I design and supervise based on the concept of “creating a space where attachment to the environment is born through architecture.”
We sincerely listen to the client’s requests and thoughts, and pursue new architecture that can only be found on the spot.
私は「建築を通して環境に愛着が生まれる空間づくり」をコンセプトに設計・監理を行っています。
クライアント様の要望や想いに真摯に耳を傾け、その場にしかない新しい建築を追究したいと考えています。
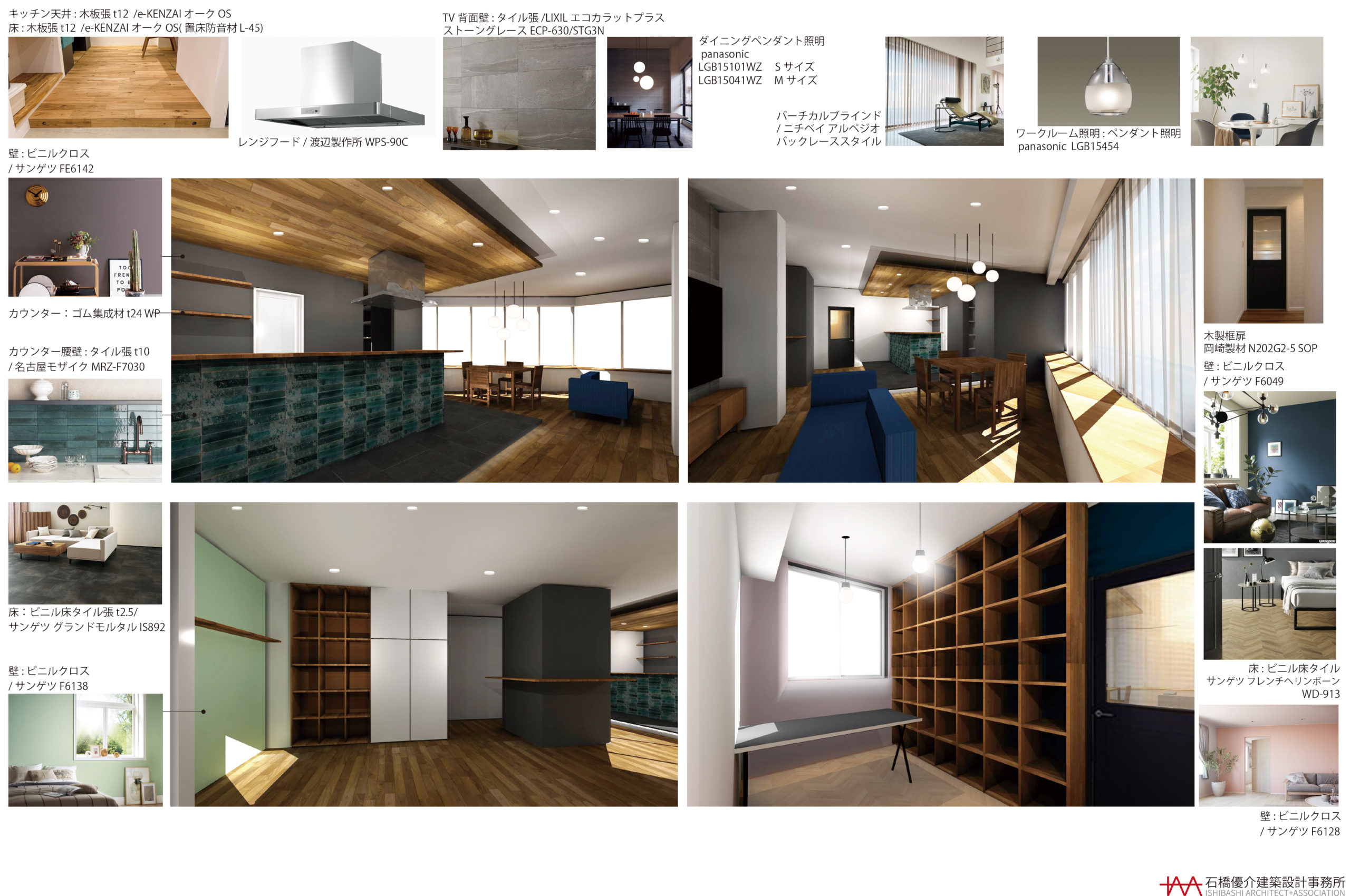
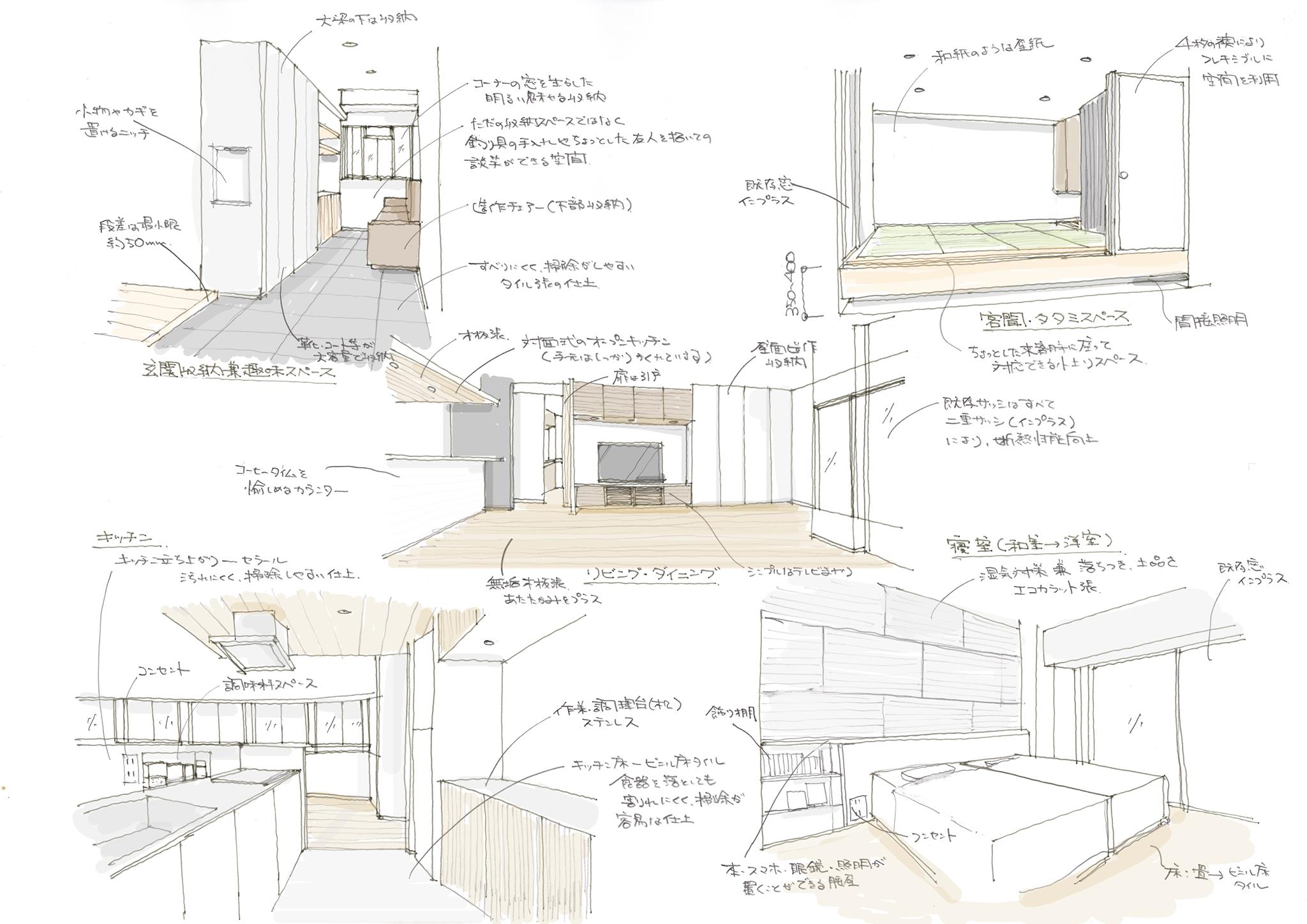
1.hearing/ヒアリング
We provide consultation on architectural plans for our clients.
Please do not hesitate to consult us about future plans to immediate subsidized plans. We also welcome consultations from land search and financial planning.
As an approach to design, we will listen to your requests, examine issues from technical and economic aspects, etc., and prepare to make the optimal proposal with a high probability of realization.
クライアント様の建築計画に関するご相談を承ります。
将来的な計画から補助金がらみの直近の計画までお気軽にご相談ください。土地探しや資金計画等からのご相談も歓迎しております。
設計へのアプローチとして、ご要望をお伺いさせていただき、課題に対して技術面・経済面等から検討し、実現可能性が高い最適なご提案をさせていただく準備を行います。
2.presentation/プレゼンテーション
2 to 3 weeks after the hearing, we will prepare drawings such as layout drawings and floor plans, sketches, CG and other supplementary materials, and present the concept and image of the architectural plan.
We will also organize the various conditions necessary for designing laws and regulations checks and government office surveys.
Based on the actual values of the design so far, we calculate a super-approximate estimate of the construction work and propose an optimal scale architectural plan.
The first presentation is free of charge.
While incorporating the opinions and requests of clients, we consider the outline of the ideal architectural plan.
ヒアリングから2~3週間後を目安に、配置図や平面図等の図面やスケッチやCG等の補足資料を作成し、建築計画のコンセプトとイメージをプレゼンさせていただきます。
法規チェックや役所調査等の設計に必要な諸条件の整理も併せて行います。
これまでの設計の実績値を元に、工事の超概算を算出して、最適な規模の建築計画をご提案します。
初回プレゼンテーションは無償とさせていただいています。
クライアント様のご意見・ご要望を取り入れながら理想とする建築計画の大枠を検討します。
3.design and supervision contract/設計・監理請負契約
If you agree with our company’s ideas and possibilities, please conclude a design and supervision contract and start the basic design. The following is an overview of the flow.
当事務所の考え方や可能性に同意していただける場合、設計・監理請負契約を締結していただき、基本設計を開始します。以下が流れの概要となります。
<専用住宅での業務フロー(例)木造2階建 床面積120㎡>
基本設計(約2~3か月):ご提案させていただいた案を元に、複数案も比較検討しながら、概算が算出できる設計図書を作成します。
概算(2~3社程度):基本設計図書を元に、2~3社分の概算を徴収します。施工者にもヒアリングを行い、プロジェクトの内容を伝え、工期やファーストプライオリティを踏まえて、プロジェクトの大枠の金額を算出します。
VE検討:要望に対して過度な提案になっていないかのチェックを客観的に行い、費用対効果が高い設計にするため、適切にVE検討を行います。設計者と施工者のアイデアを元に、設計と工事の方針の摺合せを行います。
実施設計(約2~3か月):本積算を徴収するための設計図書を作成します。ディティールや工法を設計図書において示し、適切に工事が行われるよう、施工者と連携を取りながら設計を進めていきます。
本積算+VE(CD)検討(約1か月):実施設計図書により、工事を行うための具体的な金額を積み上げます。
当事務所は設計事務所ですので、基本的には2~3社から見積徴収を行い、適切な価格競争を行い、工事金額を最適化します。
クライアント様と相談しながら、部分的な増額や減額を行い、工事金額全体の調整を行います。
design/デザイン
In the process of design, we create sketches, CG, models, comparison tables, etc. to make it easier to understand the design contents and design.
In addition, furniture, signs, etc. are all created consistently as part of the design.
設計の過程では、スケッチやCG、模型や比較表などを作成し、設計内容やデザインが分かりやすくなるよう心がけています。
また、家具やサインなども設計の一部として全て一貫して作成します。
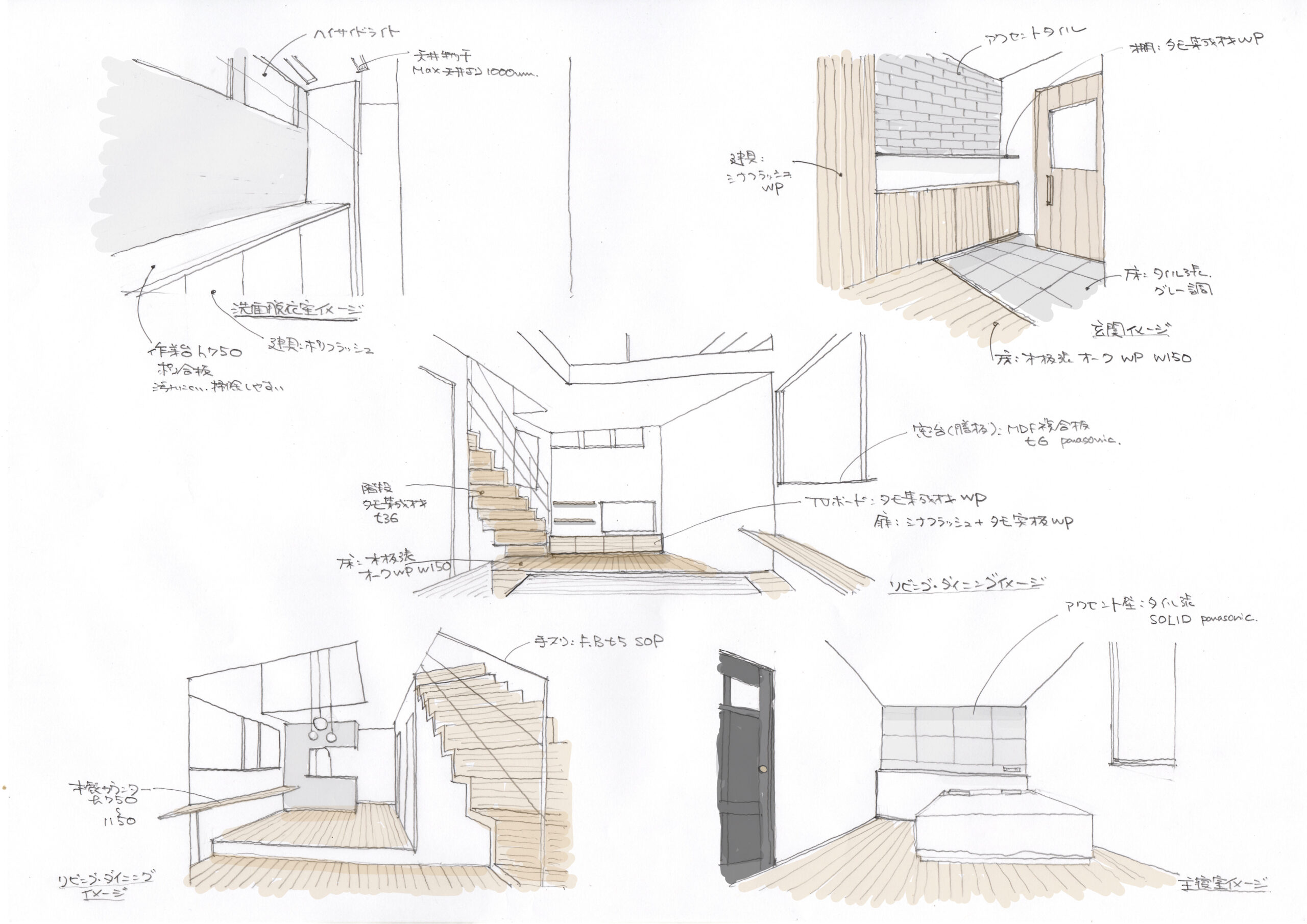
Sketch parts that are difficult to express in Goog floor plans and expanded views. In particular, we will consciously create a sense of scale so that you can understand the three-dimensional composition.
平面図や展開図などでは表現しにくい箇所をスケッチします。特に立体構成が分かるよう、スケール感を意識して作成します。
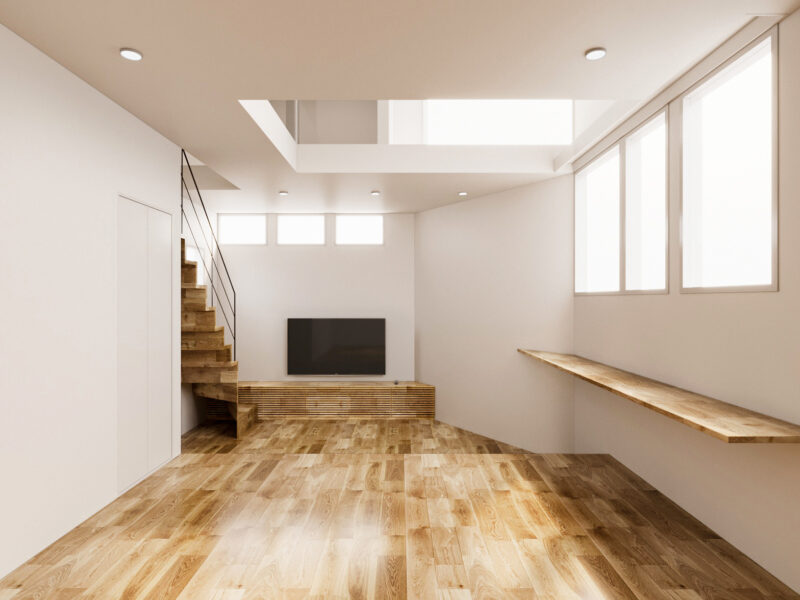
In our office, we create photographic CG. By simulating the texture and brightness of the space, we concretely express the image of the space.
当事務所ではフォトグラフィックなCGを作成します。素材感や明るさをシミュレーションして、空間のイメージを具体的に表現します。
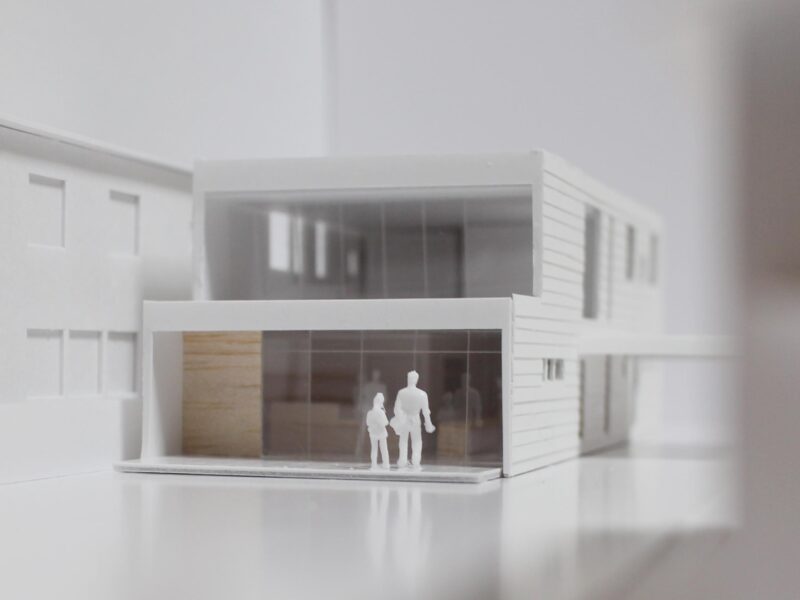
During the design process, we create a model of about 1/100 ~ 1/30 and examine the relationship with the surrounding environment and the sense of volume.
設計過程の中で、1/100~1/30程度の模型を作成し、周辺環境との関係性やボリューム感を検討します。
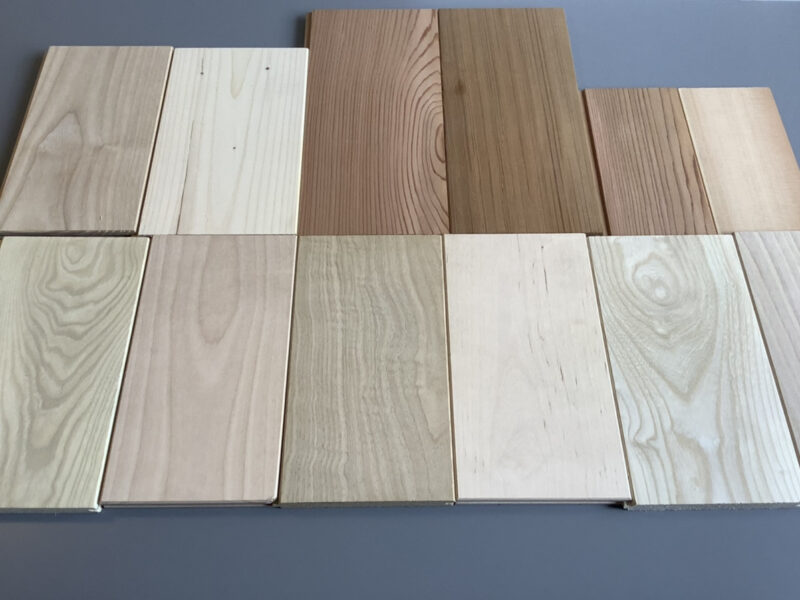
Our office has a sample corner for finishing materials such as exterior walls and flooring. I also accompany the manufacturer’s showroom to share the image of the finishing material with the client.
当事務所には外壁や床材などの仕上げ材のサンプルコーナーがあります。メーカーのショールーム廻りも同行し、仕上げ材のイメージをクライアント様と共有できるよう心がけています。